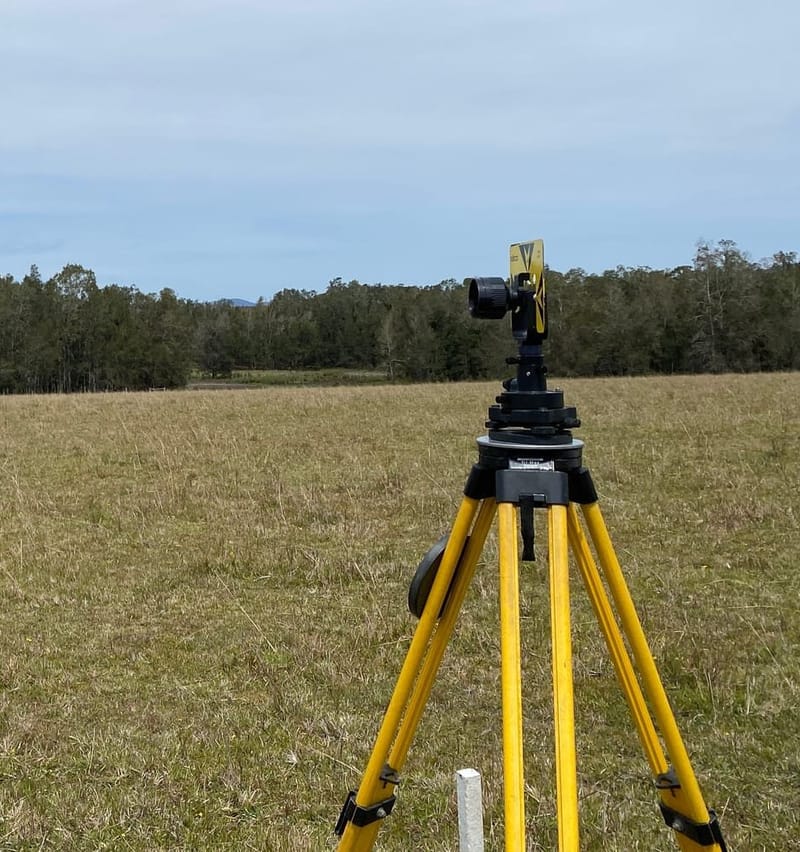SURVEY

Construction
Contour and detail survey to assist with plan drawing.
Placement of marks to assist with setout of buildings.
Identification survey report to identify property on purchase.
Flood statements.
Boundaries
Survey for boundary marking by registered surveyor
Engineering
Work as executed plans
Levels on AHD (Australian Height Datum)
Subdivision
Design lot layout.
Planning Applications for subdivision.
Survey and marking of new boundaries and preparation of plan of subdivision.
Strata
Planning advice.
Survey to create strata title.
Preparation of strata plan for registration.